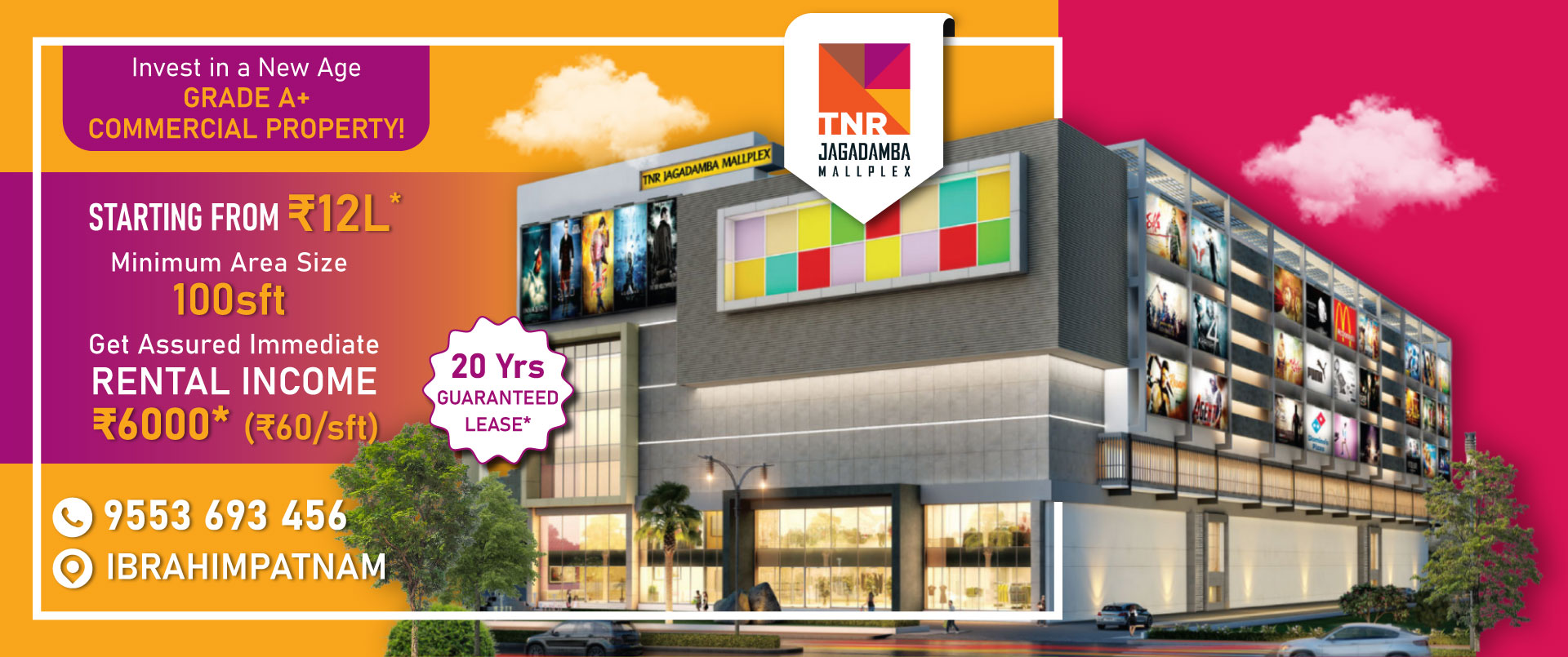
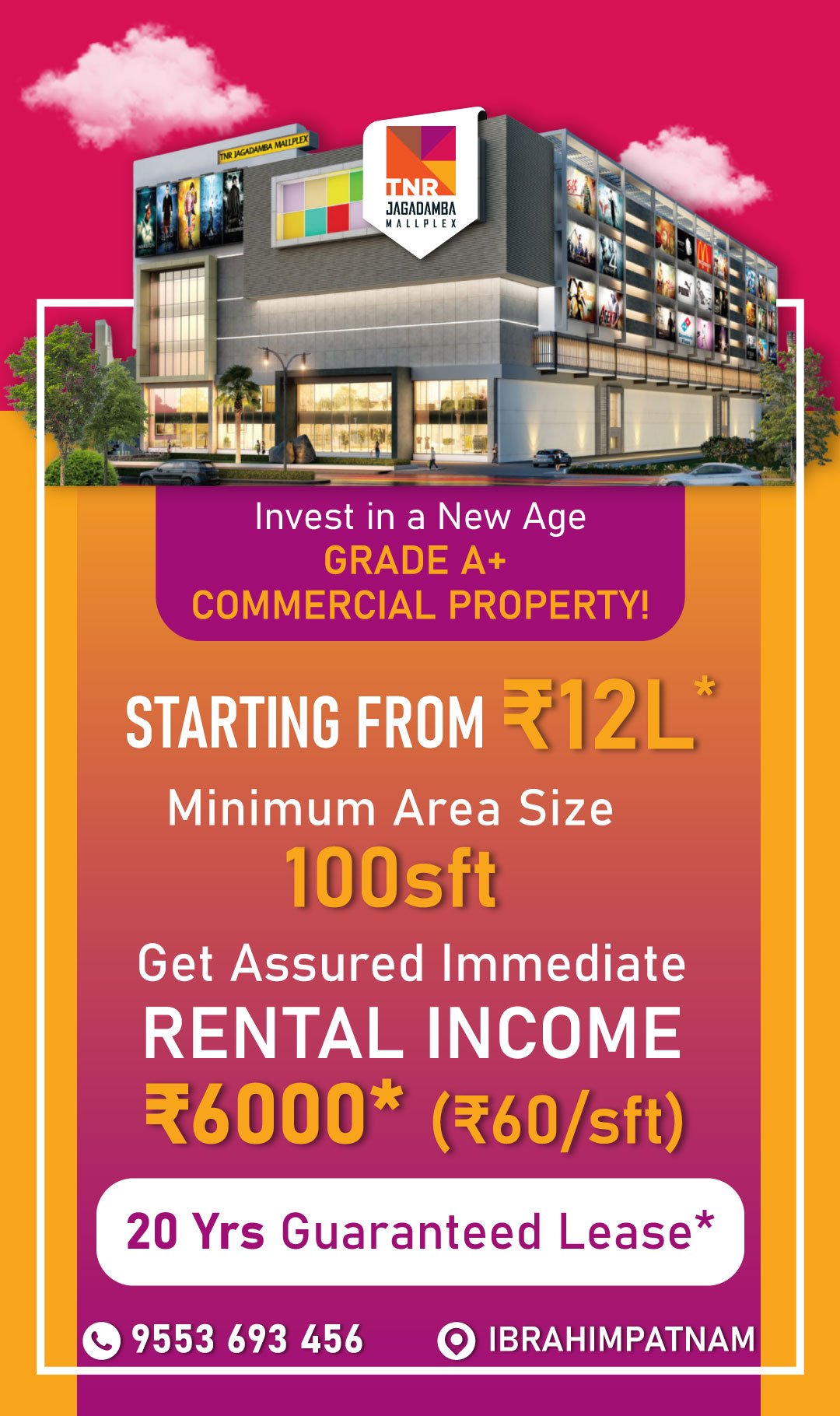
Enquire Now
To meet the needs of ever-growing Ibrahimpatnam residents, the veteran builders are coming up with a landmark, TNR Mallplex. Designed to perfection and built with Metro sophistication, TNR Mallplex is where families flock for shopping, dining, gaming and watching movies and enjoying good times. The mall is sure to raise lifestyle standards in Ibrahimpatnam.
Located just a 10-minute drive from Adibatla, Ibrahimpatnam is fast changing into a Metro destination. A series of Industries, residential layouts are changing the topography of the town.

HMDA-Approved Project

Electronic surveilliance

fire fighting system

3 level parking
- Status
- Area
- Location
- Type
- Under Construction
- Starts from 100 sft
- Ibrahimpatnam
- Grade A+ Commercial
Project Features

- 7 Multiplex Screens
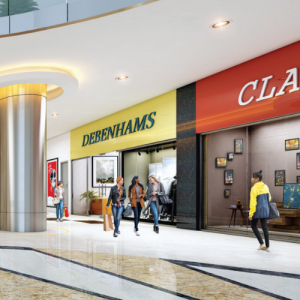
- Showrooms
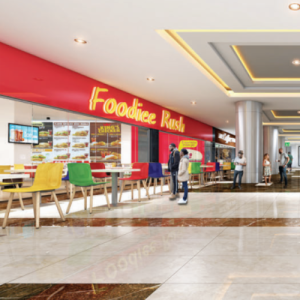
- Food Court
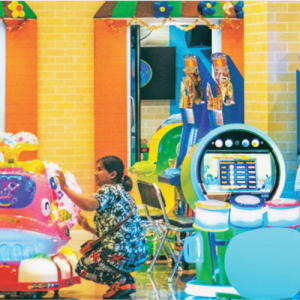
- Games Zone
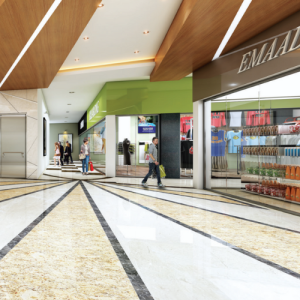
- Flexible Retail Spaces
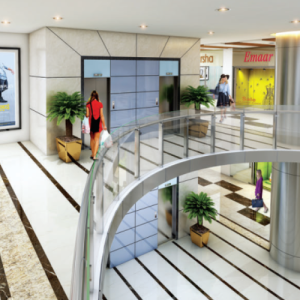
- Lifts & Service Lifts
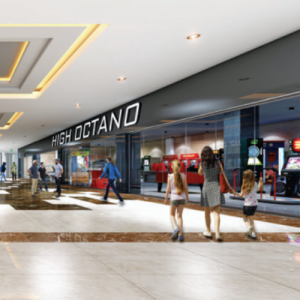
- Retail-3 Floors
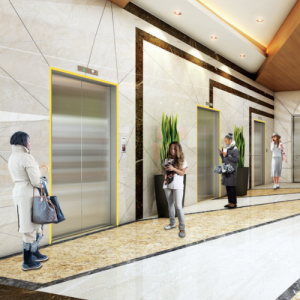
- Multiple Entry & Exit
Floor Plans
Connectivity
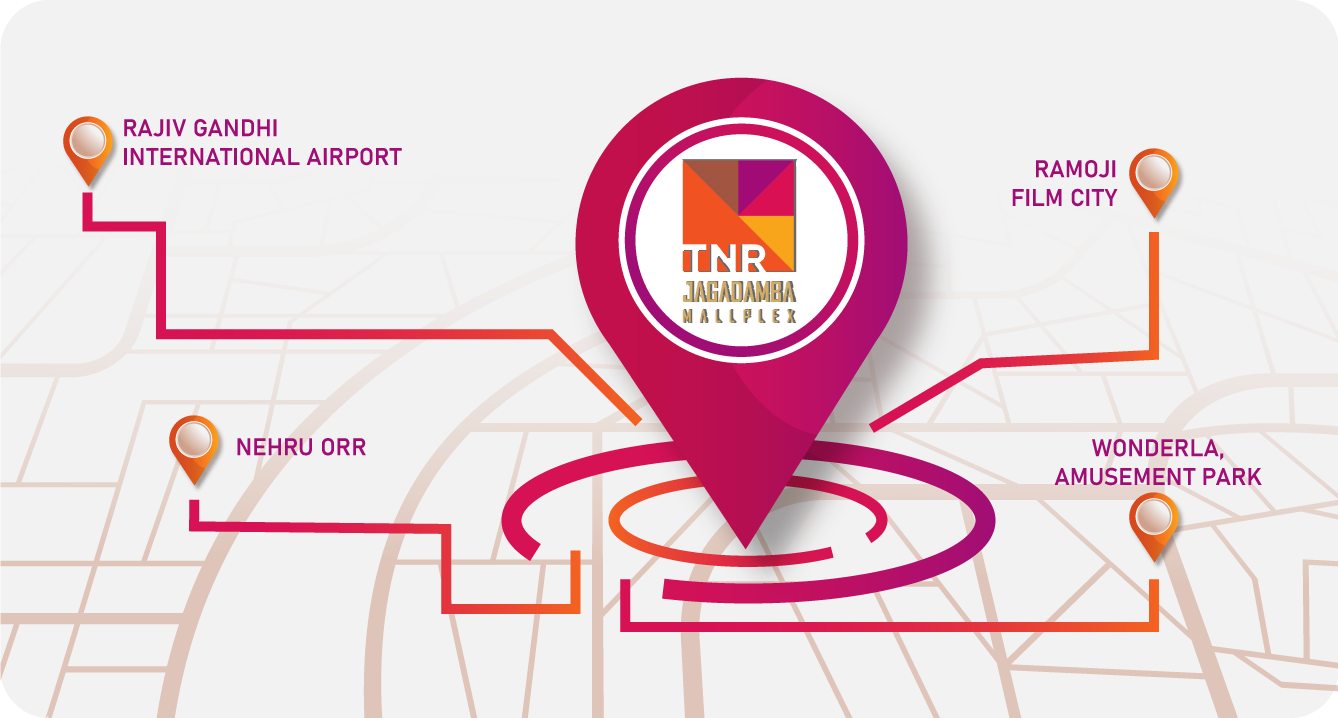

Enquire Now To Get Lowest Ever Prices Per Sft
Rs. 14,000
Rs. 12,000
Offer Price Per Sft
Grade A+ Commercial
Property Type
20 Years Guaranteed*
Lease
Hurry! Don't Miss this oppurtunity. Invest Now!
STRUCTURE
RCC framed structure designed for seismic, zone ll
FLOOR LOADING
Design for live Load of 500kg/m2 & service areas for 1000kg/m2
SLAB TO SLAB HEIGHTS
Retail floors 3.9m, 4.00 m & 3 cellar floors 10.8 m.
MAIN STAIRCASE/ FIRE ESCAPE STAIRCASE
All stairs with 2.0m flight width. All the staircase will be finished with Kota tone.
Fire doors of standard make and shall conform to applicable local fire regulation code(Two Hour fine rated) or National Building Code with panic bars only for doors from lobby to staircase.
BUILDING WORKS
Sub structure: Bricks work external walls as 200mm thick internal wall 100mm thick as applicable.
Plastering: 12mm thick with water proofing admixtures
Water Proofing: Sunken floor for common toilets
FLOORINGS
Common Areas, Lobbies, Internal Corridors, Staircase and lift cladding etc: Good quality granite/Vitrified iles or equivalent as per Architect’s design.
Toilets Cladding & Flooring: Cladding upto 7’-0’ t, and anti skid vitrified tile flooring as per design.
STAIRCASES
Staircases Railing: SS ailing as per design
JOINERY
Shops 8′ Width X 8′ height MS rolling shutter fixed inside shop. Company made flush shutters door for toilets.
Lobby : Fire coated steel doors for staircase & lift lobby exit.
Windows: Aluminum/ UPVC with high performance glass as per design.
EXTERNAL FACADE
Combination semi unitized DG performance glass and Aluminum composite panel with exterior paint and louvers as per Architect’s design.
ELEVATORS
Passengers Lifts: No’s of 20 passengers for & No’s for floors of J make or equivalent 4 capacity shop floors 3 upper Johnson.
1 No fire lift.
Service Lift: No of service elevator of -ton capacity of J make or equivalent.
Note
Height of shop signage stall be up to ceiling height and of shutter width.
All dimensions indicated are excluding finishes/Plastering
Columns and shear walls subject to minor changes based on structural design.
Furniture shown are indicative as and do not form the part of the contract
Architectural features shown are indicative subject to change
Shifting of outdoor indoor Ac Units are not allowed.
Erection of any type of structure for outdoor units and others are not allowed.
External signage rights reserved with builders.
Enquire Now
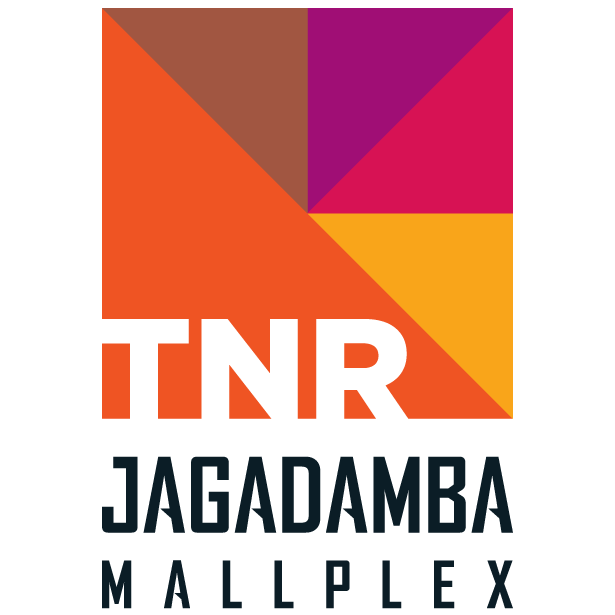
About Us
TNR constructions with a pedigree of over 25 years has emerged as one of the most dependable construction groups of Hyderabad. With several prestigious awards and a credible trust that the customers have vested in them.
Quick Links
Address
Opp. Busstand & Substation, Main Road, Ibrahimpatnam Rangareddy District-501 506, Telangana
